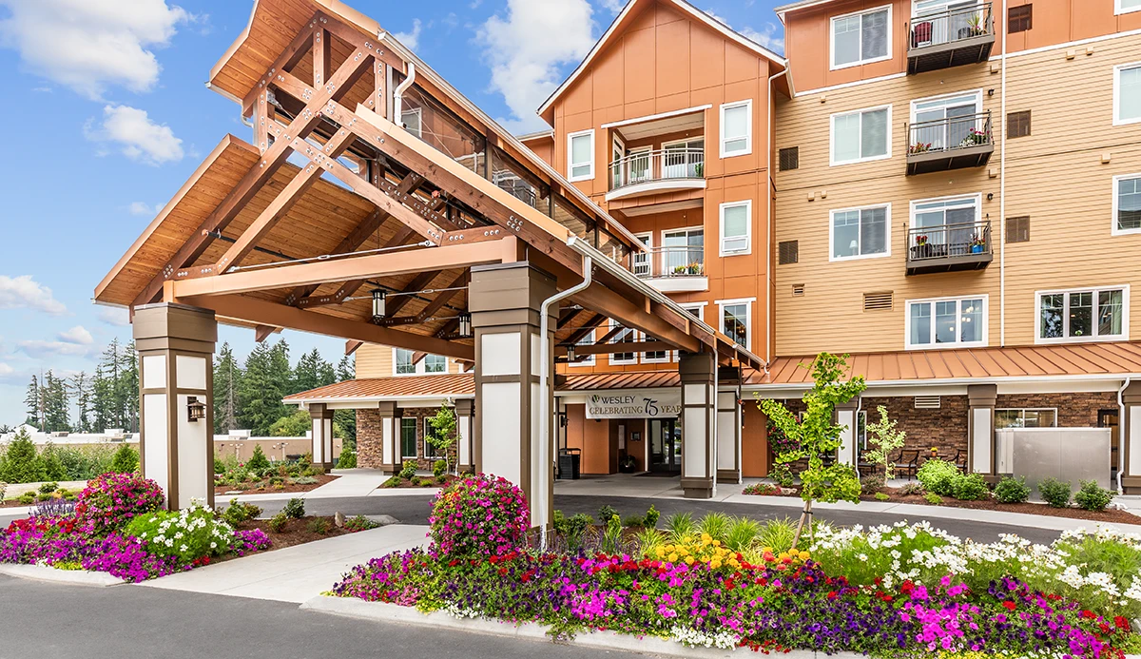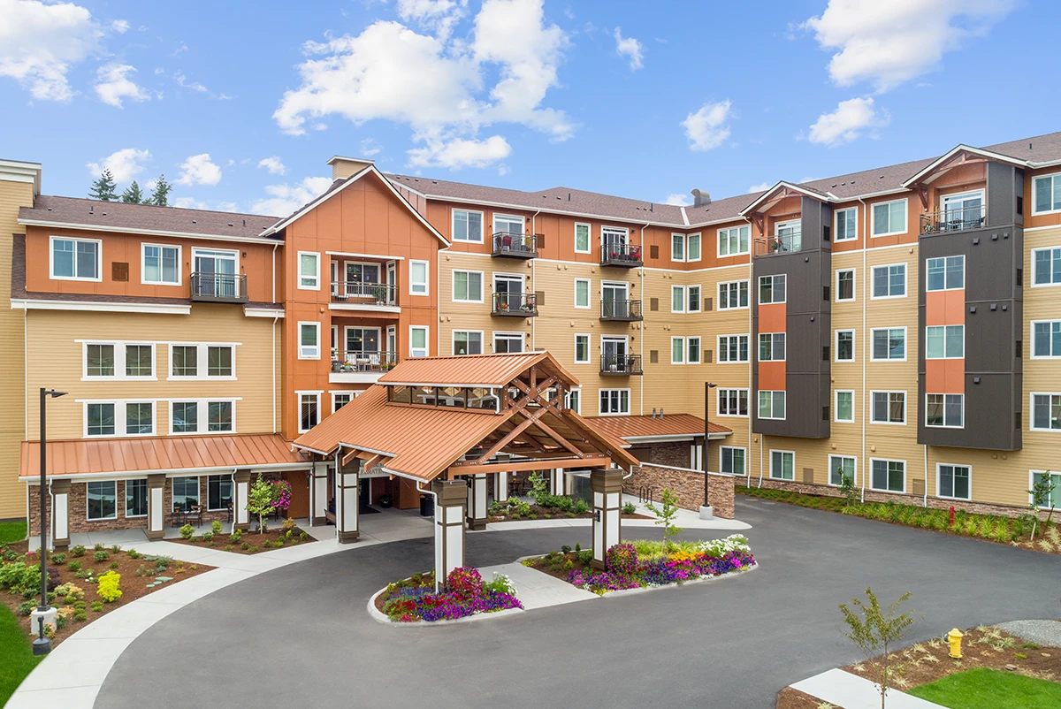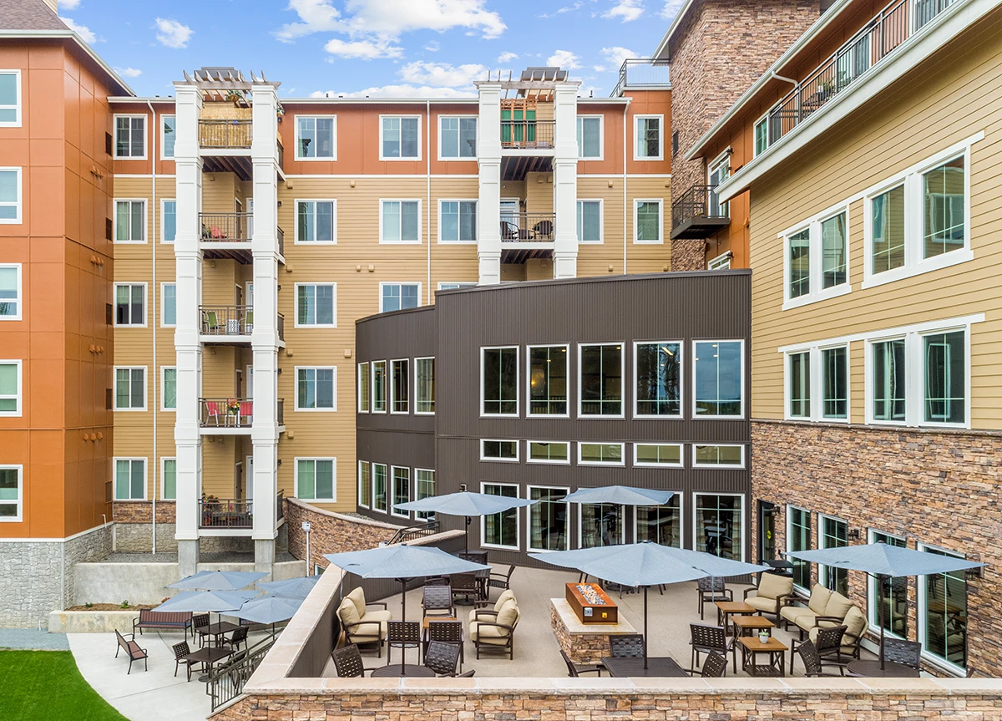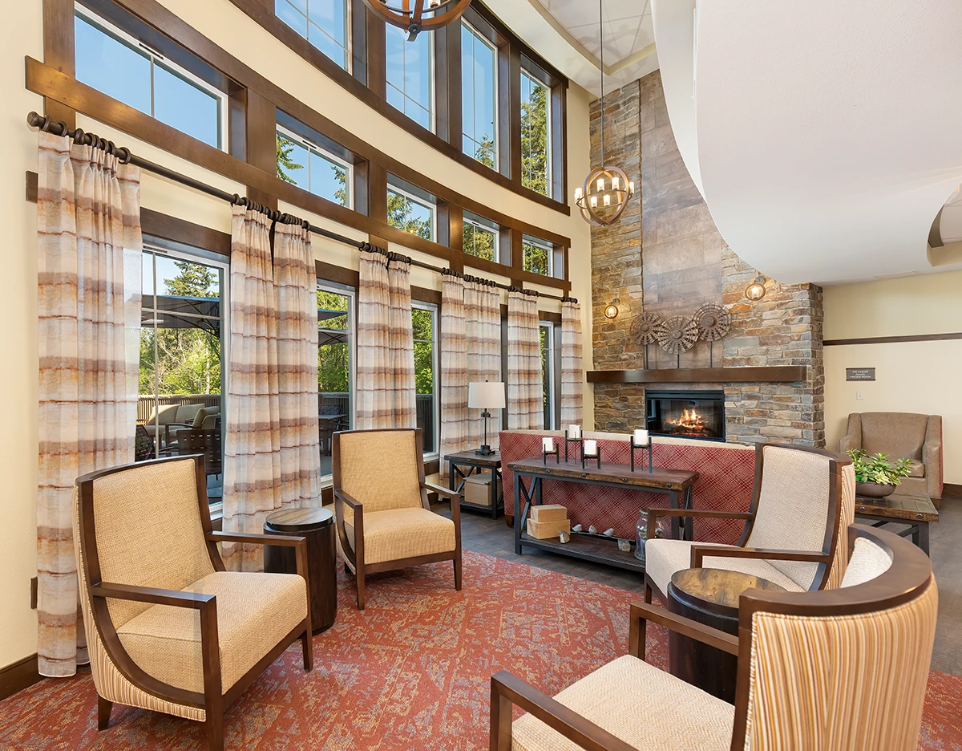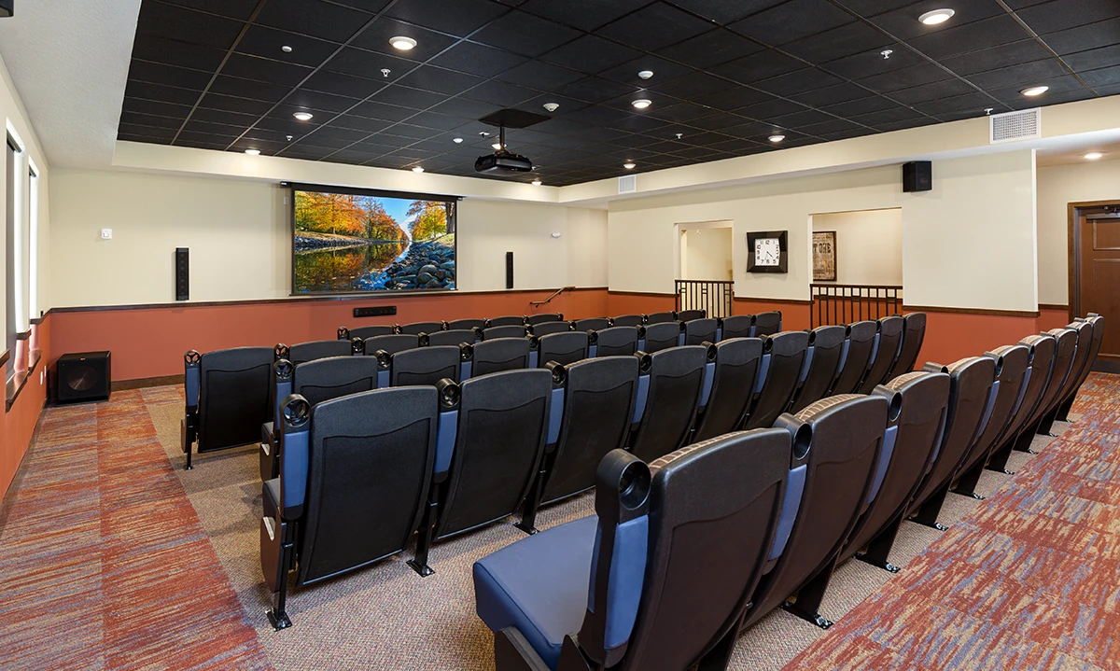Project: Architectural and interior photography of a newly built retirement community.
Client: Absher Construction, Wesley Bradley Park
Location: Puyallup, Washington
Year: 2019
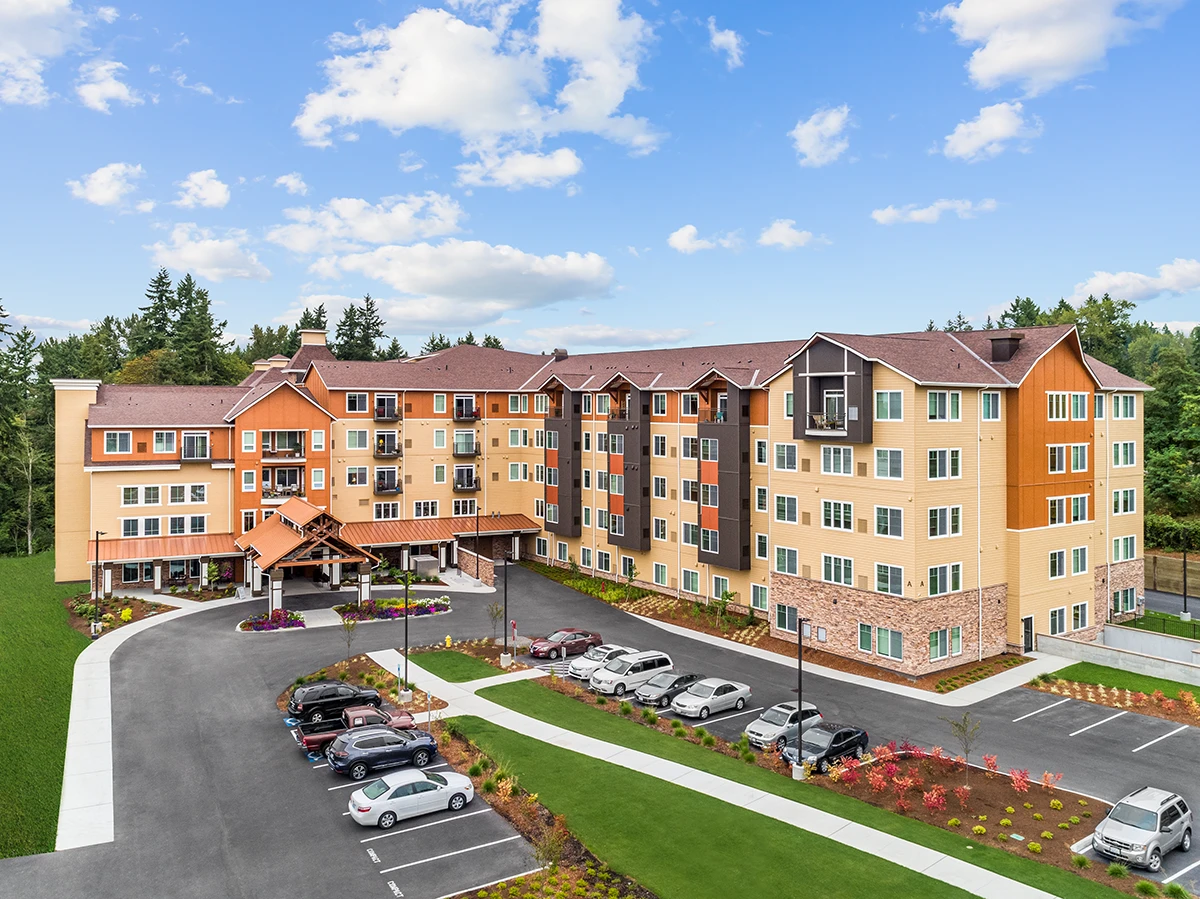
I worked with Absher Construction and the facility staff to photograph Wesley Bradley Park, a retirement community in Puyallup, Washington. This project stood out because it’s designed to support seniors at every stage of retirement, offering independent living, assisted living, and memory care. The 19-acre site houses 153 residential apartments, 49 assisted living units and 18 units for people with memory impairment. It feels more like a high-end resort than a retirement community. With multiple dining halls – even a small, cozy tea room, a movie theater, a hair saloon and many other amenities, one can keep herself engaged.
I focused on capturing the thoughtful design of the space. From light-filled common areas to landscaped outdoor spaces, the goal was to highlight how the facility balances functionality and comfort for its residents. Spaces like the dining areas, patios, and residential units offered plenty of opportunities to show how the design supports a welcoming and connected environment. Wesley Bradley Park is a great example of a project where the architecture and layout reflect the needs of the people who use it. It’s rewarding to photograph spaces that serve a purpose beyond their design.
